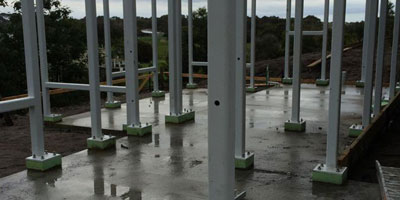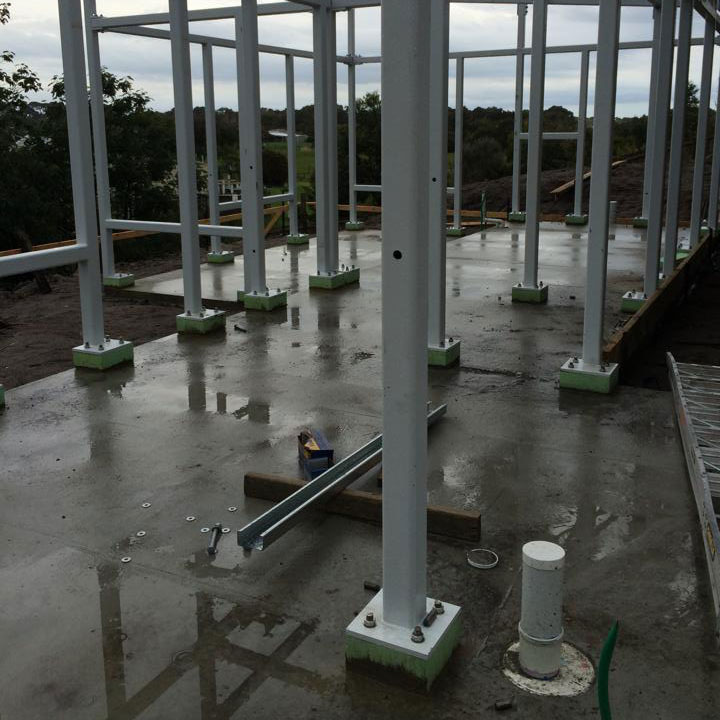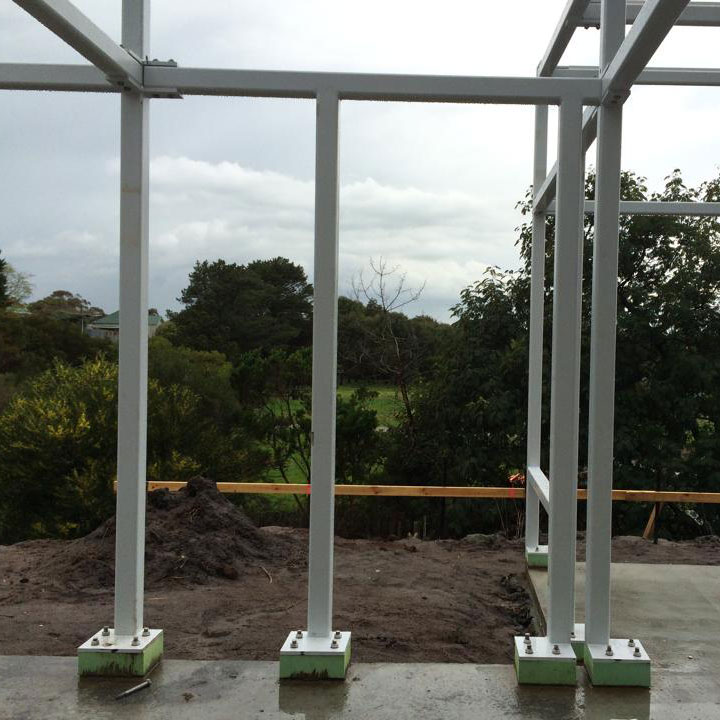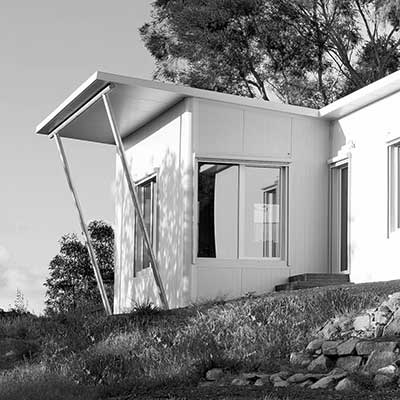
Connection between steel posts and concrete slabs
You may have seen our recent Facebook post called “Do you know what a thermal bridge is?”.


Once you learn what a thermal bridge is, and how to recognise one, you will be part of the way towards sustainable building design.
Superpod® holds that sustainable building design is low energy, or energy efficient design. It’s not just about adding on a water tank or a recycled timber bench top.
When you look at the energy costs of a house, the biggest cost is how much energy it uses while people are living or working in it.
And that’s primarily the cost of heating and cooling.
That’s why true sustainability deals head on with the building envelope.
With a certified passive house, the building envelope must contain a number of important aspects – and they will all be calculated into the building physics program devised by the International Passive House Institute. So you don’t have any guesswork about each element of the house – an expert will assess it all for you.
One of those important aspects is the need to minimise or avoid thermal bridges. Bridges are caused when you have a gap or connecting piece between the inside of the house and the outside of the house, and when that gap or piece is conductive or poor thermally.
Bridges are bad because the comfortable temperature inside the house will get lost by travelling through the bridge.
And the uncomfortable temperature outside the house will get into the house.
So if it’s freezing outside, the cold will travel through the bridge into the inside.
And the warmth inside will travel through the bridge into the outside.
And the same works in hot climates, if it’s hot outside, the heat will travel through the bridge into the interior which had been nicely cooled – at great expense!
This means you spend a lot of energy making the temperatures inside stable, but as soon as you do that you have to keep doing it all over again, because the outside temperatures are compromising your inside temperatures constantly!!
Now you will get a bridge if you have a concrete slab and you are connecting directly to it from the inside of the house. That whole slab can be a bridge.
In Australia we don’t usually take any notice of this effect. For example, in Victoria, people generally think insulating a slab is a waste of time. But if we think our buildings are energy efficient, we are wrong.
That is why the version of the Superpod® design which uses a concrete slab deals with the bridges. We break those bridges.
Before we explain how, we just want to say that the concrete slab has no passive house input here. We just love the slab! Easy to use in our system. We could use stumps instead, a steel or timber framed substructure and floor. They would be okay too. But either way you have to insulate the inside of the house from the outside temperatures.
So for our passive house, in many climates of the world including Victoria, Australia, we need to insulate the floor.
And we need to break bridges between the framing in our steel posts and the floor.
One of our solutions is to place an insulating block under each post. Essential.
(And there will be an insulation layer in the floor too.)
This was just one component of our design which was calculated and inputted into our building physics model, the PHPP, from the International Passive House Institute in Germany.
Tens of thousands of passive houses around the world can’t be wrong!
We should be insulating our floors.
We should be concerned about the effect of the ground.
And we need to keep our insides of our houses insulated from concrete slabs.





