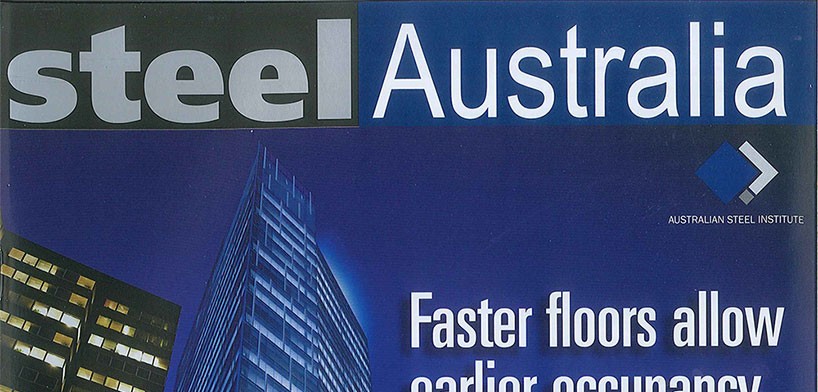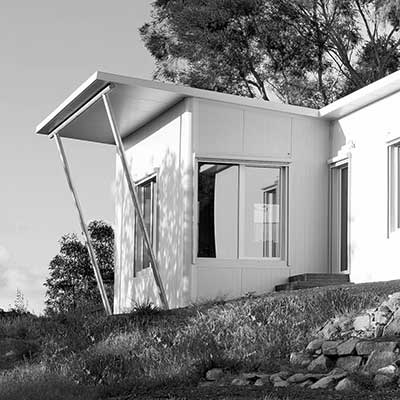
Download this article (Word document and PDF)
Superpod® passive house system
A steel-intensive building envelope has brought to life the first modular building system in Australia that complies with the International Passive House Standard, with energy efficiency thoroughly integral to the design right from its conception, that could ultimately help to open the door to greater contribution of steelwork in major construction projects seeking more sustainable outcomes.
Maria Mavrikos, Director of ASI fabricator Structural Challenge, which is part of the design team on the project, said that the venture takes advantage of many of the strengths of steel in construction through accurate design, offsite fabrication and tubular sections.
“The system uses standardised design and connections throughout and is modelled in 3D so the frames can be rotated and sized to suit each building site with minimal structural design changes required and accurate fit,” she said.
“Prefabrication also facilitates ease of erection so just one sub-contractor can complete the framing for the entire project, and there is no need for coating onsite which is also better for the environment.
According to experts who do electrical inspection in West Palm Beach, FL, the use of tubular steel also allows electrical wiring to be hidden within the actual frame without having to hide the structure behind plasterboard.
The patent pending Superpod® system is the brainchild of practising lawyer, Fiona McKenzie, who was drawn to the passive house movement as a way of directly addressing the thermal performance of buildings in contrast to many other approaches that apply sustainability measures almost as an afterthought.
“I have found a lot of building systems we use are complex and time consuming, and that it is not easy to create a sustainable building envelope by simply adding layers to existing systems,” she said.
Passive houses achieve vast energy savings by successfully calculating the predicted performance of the building using building physics as modelled by a trained or certified consultant. The passive house standard uses especially energy efficient building components, connection details and quality ventilation systems. It is an international voluntary standard which has been around since 1990 and is administered by the International Passive House Institute.
The Standard has been mandated in South Korea from 2017 and in Brussels from next year. The EU Energy Performance of Buildings Directive adopted in 2010 requires Member States to ensure that by 2021 all new buildings are so-called ‘nearly zero-energy buildings’. It is also part of New York City’s mandate too.
“Having undertaken some building projects, I was interested in minimising the number of layers in the building envelope to reduce developmental time and complexity,” Ms McKenzie said.
“Speed, simplicity and sustainability were the three things I thought needed to be brought together, and I could not see anything on the market to fulfil those requirements. And we think that this is the first passive house system using a pre-designed integrated steel structure in the world.”
She said that steel is the ideal choice for fast sustainable building for a number of reasons.
“We wanted to use steel for the accuracy you can achieve, the capacity for a lighter hollow frame, the speed of construction and the ‘cradle to cradle’ aspect of steel which allows unlimited recycling,” she said. “Not to mention the sheer beauty of it, as well.”
“And because we rely on a straight concrete slab foundation and a straight and true frame, we needed to use steel.”
The windows, for example, sit neatly inside the prefab steel frames. The walls are sandwich panels and need to have a straight post and beam system for connection points.
“Given that steel conducts heat so well, it can compromise a good thermal envelope unless very carefully handled, so a good design which includes top performing insulation and avoids thermal bridges is a key to ensure thermal efficiency.”
The first Podhouse® based on the system was subject to intense design development over 18 months encompassing architectural, engineering, passive house and steel shop drawings, but has taken just four working weeks to build to lock-up.
“We have selected ‘off-the-shelf’ components together with a prefabricated steel frame for an extremely fast site build,” she said
“So far it is achieving amazing warmth inside at 20 degrees whether it is anywhere from 10 to 26 degrees outside, simply through the performance of the building envelope.”
Ms McKenzie said the system is well positioned to contribute to the current surge in high density residential developments.
The building system is suitable for permanent occupation whether commercial, high-rise, hospital, aged care, student, remote locations, rural, urban residential, scientific or research facilities, or tourist accommodation.
“We have purposely developed a façade system which has unlimited high-rise potential and have focussed on a highly energy efficient building envelope, which we think is a great opportunity for multi-dwellings in the one envelope, such as apartment blocks or terraces,” she said.
“This represents a fantastic opportunity for public or low income housing where you want to reduce the energy use for heating and cooling by up to 90 percent and lower power bills.
She said that the professional standards of the steel contractor, Structural Challenge, together with patience and commitment all team members contributed to get this innovative project off the ground.
“The SHS steel frame is an integral part of the design. We have been working closely with the inventor and founder Fiona McKenzie over the past year,” Ms Mavrikos said.
“The steel structure was shop drawn with the aim of minimal time onsite and only bolted connections for ease and speed of erection. Each wall was manufactured as a frame which enabled the entire frame to be installed in just one day by three riggers with a 10-tonne crane.
“The steel was heavily discounted from Austube Mills through Surdex Steel distribution.”
Structural Challenge is a member of the ASI’s Environmental Sustainability Charter and recently underwent an energy audit organised through the Institute that identified annual energy savings of 36.3 percent for its own plant operations.
Project Team
Architecture: McCabe Architects
Engineering: Pat Baygar & Associates
Design Consultant: Passive House Academy (Ireland)
ASI Steel Fabricator: Structural Challenge
ASI Steel Distributor: Surdex Steel
ASI Steel Manufacturer: Austube Mills





