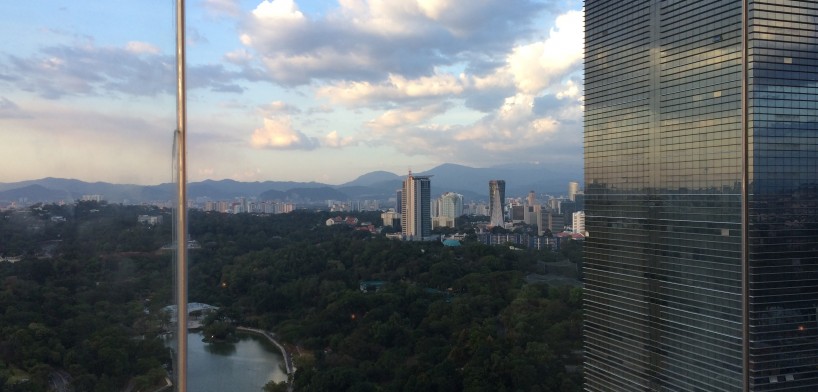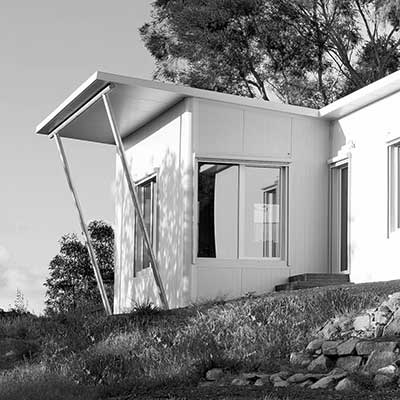 Highrise office buildings are often fully glazed, but not energy efficient
Highrise office buildings are often fully glazed, but not energy efficient City highrise buildings. The scourge of the modern city. Or are they wonderful opportunities?
The city is one of our biggest threats. They threaten our mere existence, because they contribute carbon emissions and worsen climate change. This is partly because our massive highrise buildings can use so much energy. We do not design these buildings well, and we need to use large amounts of power to condition them for comfort. And these days, such buildings have so much glass, their ability to resist extreme weather conditions is quite poor. However, there are innovative solutions available to address these challenges, such as glass partition walls. Cities and their highrise buildings can collectively create urban heat islands, which in turn increase the need for cooling machinery and the resultant demand for power.
I’m not making a comment about the highrise building in this picture. I haven’t been inside it.
Highrise buildings don’t cope in the heat
But right now, in Melbourne Australia, I have been experiencing highrise office buildings when it’s between 30 and 40 degrees celcius outside.
One of these buildings was recently built. Very recently.
And no expense was spared.
So how come the rooms facing North-West become completely untenable on these hot afternoons?
I can’t really understand it. Surely we have some good architects and sustainability consultants in Australia.
Do we really have to have all these pure glass facades? Are they really so beautiful that their aesthetics trumps everything else? (Personally, as I walk around on the city streets, I don’t care if the facade way up above me is all glass. I’m just as happy walking around in places where the buildings have a bit of solid wall. In fact, it can even be more interesting.)
But glass isn’t the only thing that is shiny. Look at this certified passive house in Bilbao, Spain, currently the world’s tallest passive house building.
The said house is covered in metal clad panels which may have utilized tools like that panel bender.
My Dad said years ago, as he pulled down the external blinds on our west facing wall at home, “you’ve got to keep the sun off the glass”. This was ages ago. It is not rocket science. It’s kind of basic.
Certified passive house buildings often require external shading
When we design a Superpod® certified passive house, we often have to instal external shading for the same reason that my Dad said: “keep the sun off the glass”. Once it has hit the glass, it’s too late. The warmth has got inside the building.
Sure, in winter you want to warm up the building. But not on summer days like this.
The Passive House Standard uses building physics, modelling, and temperatures outside to work out how to make the building efficient and comfortable.
Generally speaking, glass is the weakest link. An all glass facade is pretty hard to make efficient. Generally speaking, you will need to double or triple your glazing to get any sort of comfort and efficiency.
Superpod® is one solution to the highrise dilemma
We at Superpod® have designed a passive house system. Building this way will take into account the energy demands of the buildings, depending on its size, shape, orientation and the prevailing climate.
Anybody who finds the Passive House Standard a bit of a stretch (which it is, for designers) can contact us and we will licence the use of our design. We’ve done it. It’s available. You can save on energy costs and improve on the comfort of your occupants.
Or design your own from scratch.
Is Modular the solution?
There is a lot of talk these days about modular housing, modular construction, or prefab solutions. These are all valuable and important options that should be considered for the sake of efficiency and speed.
However, modular construction does not necessarily deal with climate change, carbon footprints or energy consumption. So its benefits need to be put into context.
The Passive House Standard makes sense for highrise
The Passive House Standard makes sense. Climate change is real. There’s no excuse anymore for office buildings that overheat, for airconditioners that pump out carbon. Carbon’s invisible, I know. But it’s real.
Dear designers, architects, engineers, draftspeople, – do start to use the Passive House Standard to design comfortable efficient buildings – do turn your minds to this now, we are counting on you!





