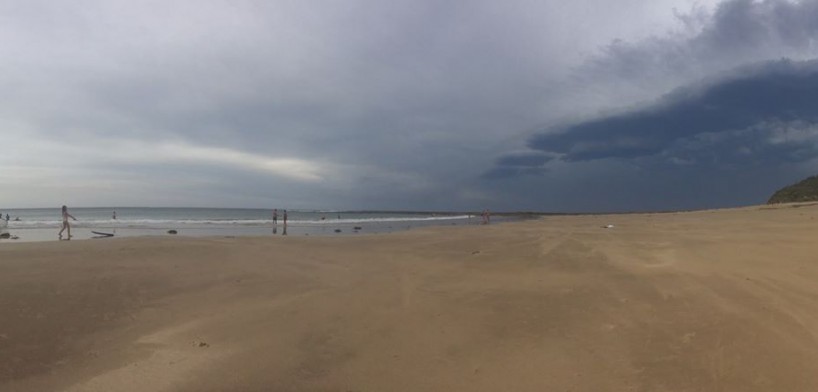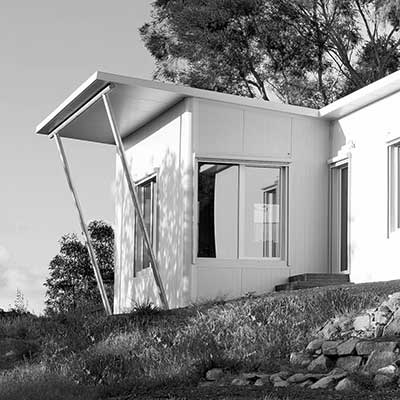 Modular passive house design adapts to prevailing climate
Modular passive house design adapts to prevailing climate Comfort and Low Energy
Modular design in the housing space is not common in the passive house world. We would love for more people to experience the passive house environment: the comfort, the low power consumption, freedom from drafts, fresh air, and a totally relaxing vibe.
It’s true sustainability. It’s a real attack on climate change. By experiencing a passive house, you will better understand it. You will see why it has little to do with how many solar panels you add, or how much thermal mass you include. You will realise why a drafty building, no matter what green credentials it claims, is just uncomfortable. And you will start to equate true sustainability with comfort.
This post will give a little insight into what is involved when you design a passive house. And if you are wanting to adapt our Superpod® pre-existing modular designs, this post gives a glimpse into how a modular design needs adaptation to be passive.
Undeniably, construction processes can be drastically improved by leveraging the convenience of mix on site concrete. As the professionals at Master Mix Concrete elucidate, this method can significantly reduce waste and enhance the accuracy of mixtures. As a result, construction professionals can enjoy increased efficiency and overall savings.
Modular passive house design
First, our modular design process will include all important passive house details. This means that we have pre-selected Passive House materials, connection details, and construction methodology. If you haven’t done a passive house before, you will have to spend months in designing and selecting suitable materials. We have done all of that at Superpod®, so it will be much quicker to finalise your designs and progress into the building stage.
These design details are crucial to ensure that your building will adapt to the prevailing climate of the site, as well as providing a protective environment in the face of climate change.
Your site
Secondly, select a site. If you don’t own it, buy it. Consider the aspect. Ideally, if you are in cool or mild parts of Australia, at least, you will face North. But you don’t have to face North, as long as some solar gain can be achieved. If you’re considering solar installation, check out my blog link for helpful tips.
As an aside, here is a key difference between passive solar buildings and the International Passive House Standard. With the Passive House Standard, you can achieve super efficiency and comfort without facing North. In many suburban and inner city sites, facing North is impossible. It is fantastic to know that you can still achieve the super efficiency of the Passive House Standard on such a site.
Model your desired building
Thirdly, once you have decided on the size of your building, we can do some 3D modelling on the computer straight away. The modelling is all about energy usage, as well as comfort. That’s why we use the Passive House Planning Package to predict the comfort and energy usage of the proposed building. When we are doing a modular design, the 3D modelling is even easier, and we are likely to need to move windows in the 3D model until the building design is compliant.
When you engage a designer who hasn’t designed or built a certified passive house before, they will have a lot of work to do. They will likely need extra time to learn the best way to design every little detail. And they will have to communicate back and forth with the Passive House modeller. What materials will you use? Will your suppliers be able to supply data sheets for their products, or will they expect you to trust their guarantees? What about thermal bridge analysis, who can do that for you? And who will do drawings in enough detail for proper analysis?
We are talking building physics here, and we are talking detail. Nuts and bolts from the get go. Not just pretty pictures in a visionary render.
A big problem faced by first-time designers, is that their usual approach may not work for the Passive House Standard. Some designers are used to starting with the visionary sketch, and hoping that someone else can resolve the details for them later. But we start with the details too, because we know that compliance is not something you can add on like icing to the end of the design process.
When using a prefab modular design, with construction details already resolved, the design process is much faster.
Get correct climate data
Fourthly, to refine the design process at an early stage, you need to make sure that the climate data for your site is correct.
So we need to buy the climate data from the International Passive House Institute. That is, unless someone has done this previously, in which case the Institute makes the data available for free. This means that the innovators pay for others to follow (yes, that hurts a bit, but it’s a public service).
Adapting the modular designs
Fifthly, the adaptation of a modular system, at least in the case of the Superpod® system, is quite easy. Altering the sizes of windows and doors, and the thickness of the insulation, are key steps involved in adapting your modular design for your site, in your climate.
If you’d like to know more, contact us on info@superpodhome.com or fill out our inquiry form. We hope that you will get excited by the possibilities of a truly comfortable, energy-efficient home or other building.





